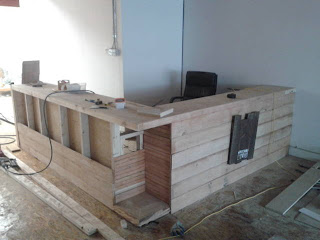 |
| The service counter and work desk 95% complete. Since taking this photo we've nailed up the rest of the siding. |
 |
| Duncan cutting grooves for the shelves with a plunge router. |
 |
| The first shelf complete! |
 |
| Getting closer: a few more shelves up, a few less boards in the stack. |
 |
| Nate and Duncan assemble one of the free-standing floor pieces. |
 |
| Check out these sweet signs Duncan made. I think he's going to carve a snazzy little cheese graphic on the right there; hence the empty space on the right of the Cheese & Dairy sign. |
 |
| The first of the beekeeping supplies are in, courtesy of Two Bees Apiary! |
 |
| A wider angle showing the finished shelves and service counter. A little corner of the coop even made it in. |
 |
| Nate ceremonially removes the paper from the window, with great pomp and circumstance. |
 |
| New shop computer and POS equipment. |
 |
| Mushroom growing kits from Vancouver's very own Scott Henderson (The Mushroom Man). Foreground: oyster mushroom kits. Background: shiitake mushroom kits. |
That's it for today! We've got more product coming in nearly every day now so I'll do my best to put up pictures whenever I get a chance!

.JPG)



























